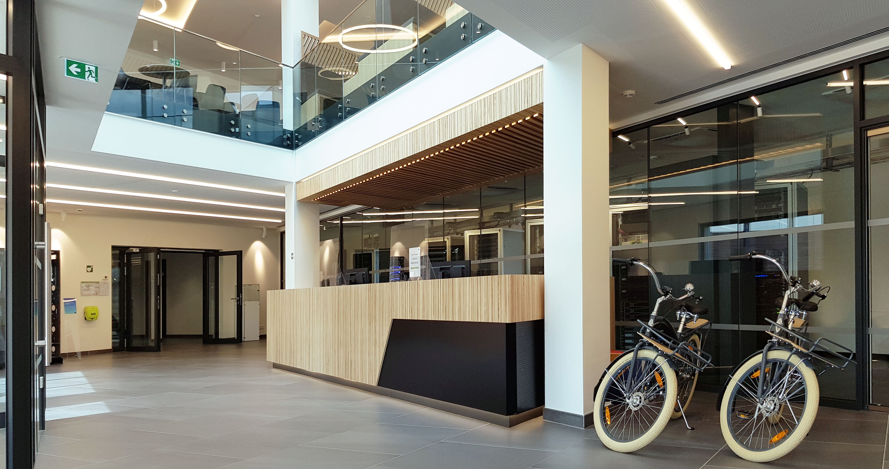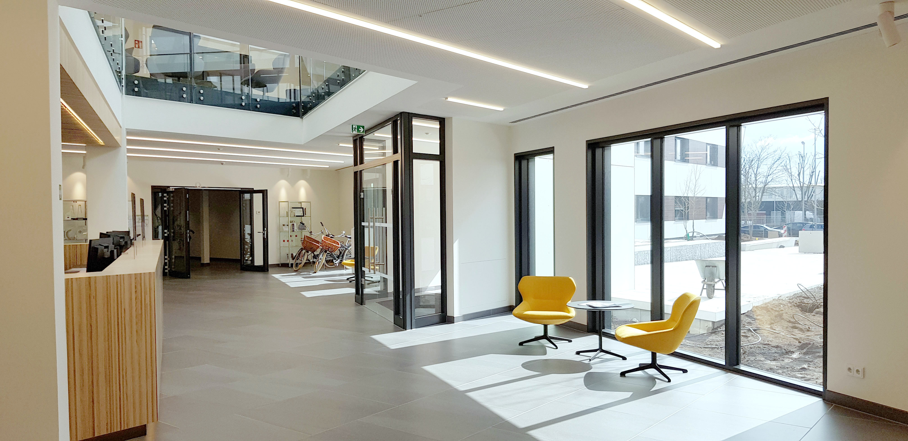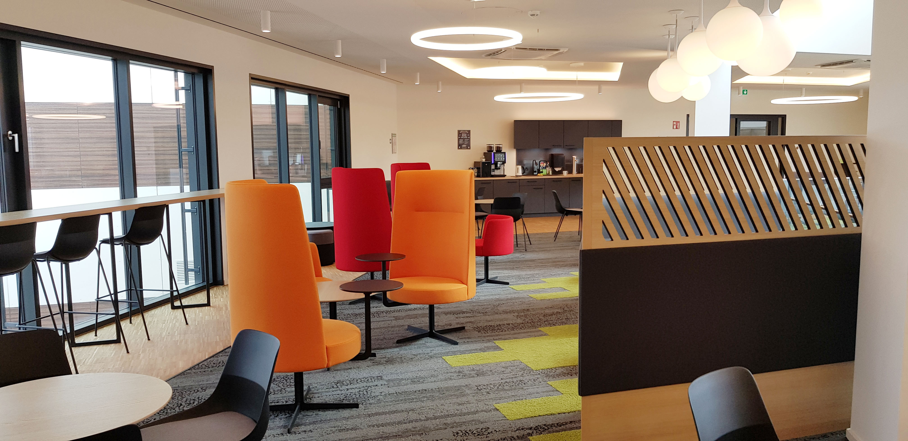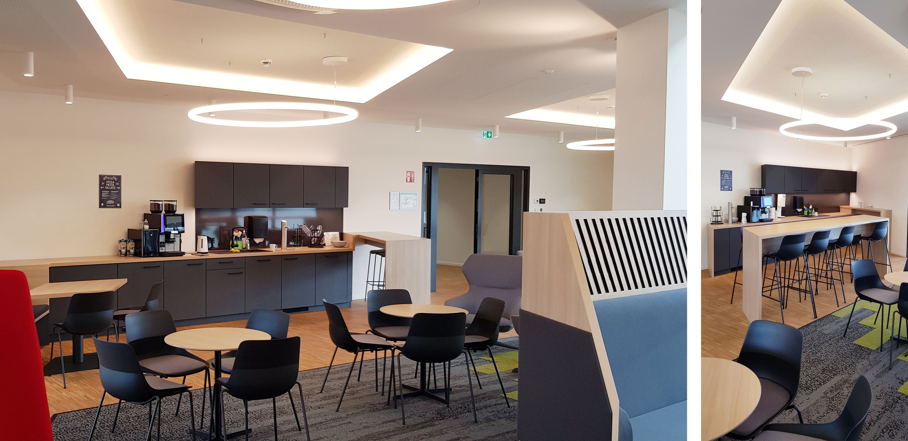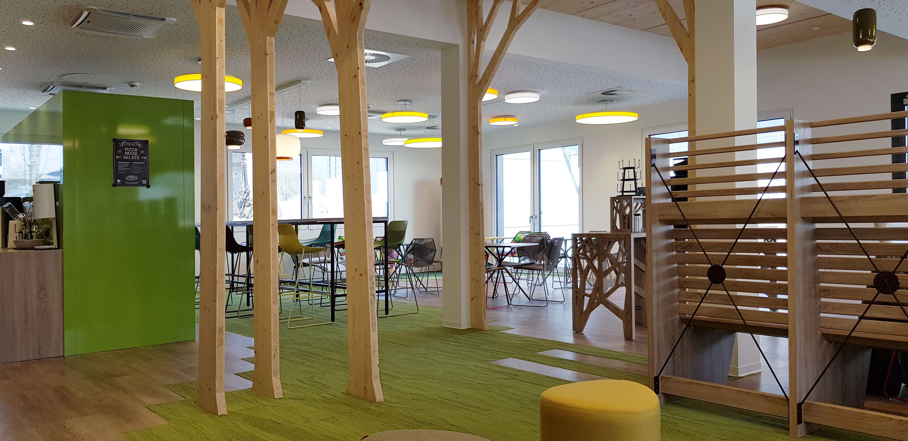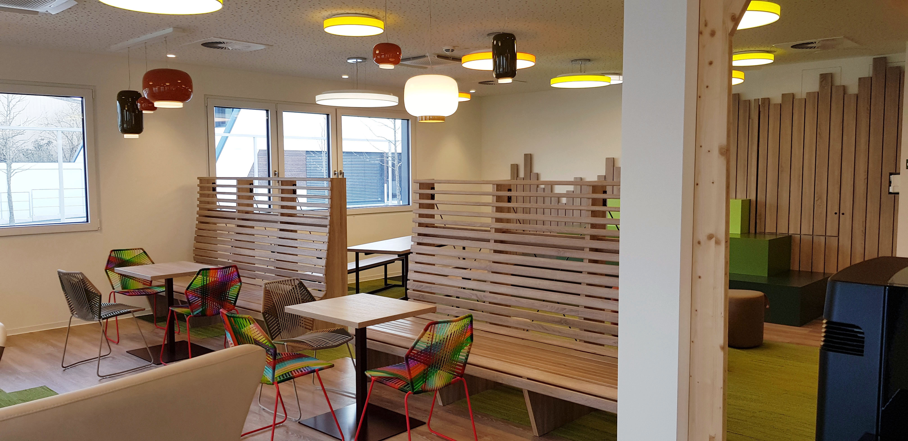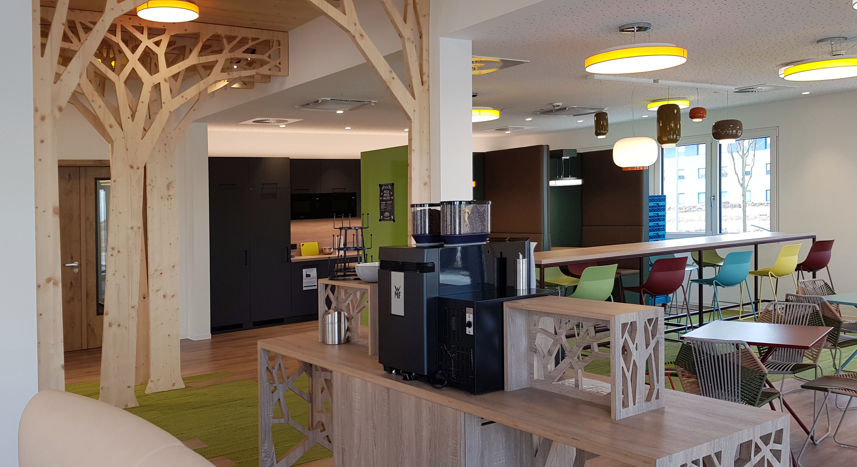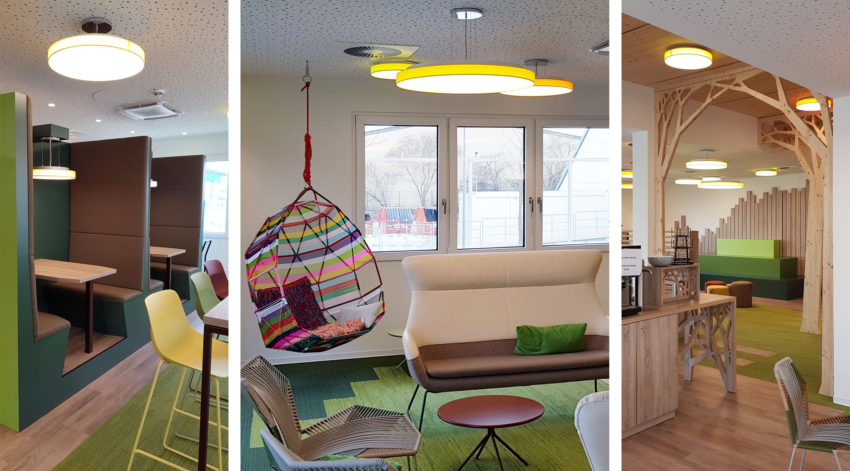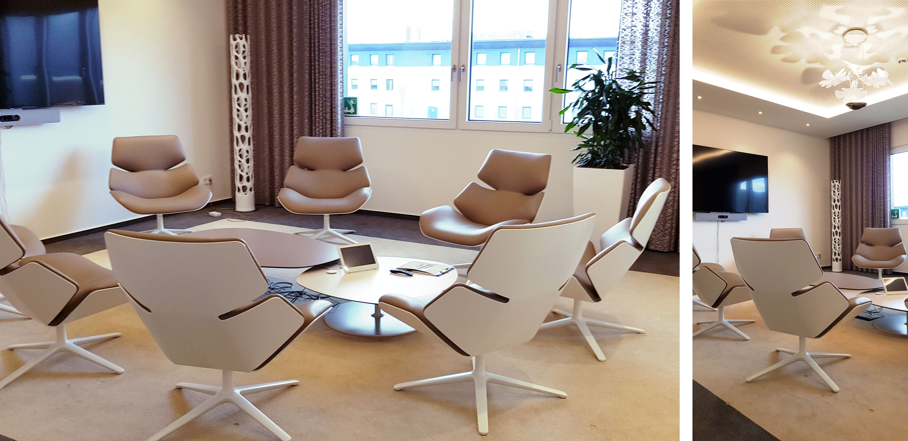New interior design for SVA Headquarters Wiesbaden
2021
Client: SVA
Description:
SVA is one of the leading IT service providers in Germany and employs more than 2,100 people at 24 locations. Fortunately, we were involved early in the planning of the new company headquarters in Wiesbaden. This gave us the opportunity to develop a room concept in close cooperation with the client, that exactly fits his needs. The interior design was created parallel to the building construction planning by Harder Architecture Studio.
Contrary to the usual trend, there was specific refusal to implement an open space office or desk sharing. Instead, the employees were allocated 4-person offices – ideal for focused work. To compensate for communicative constraints, two large meeting areas were created in which employees can meet and exchange ideas. There is a wide range of seating options in these areas: informal meetings are just as possible, as is to have some privacy.
Different design concepts were used in both areas. On the 1st floor of the transverse building, which connects the two building blocks, a rather reduced and representative atmosphere was created with just a few selected colours and materials.
In the common room on the ground floor lively colours and natural materials and shapes dominate. Due to the biophilic design, the employees now refer to the room with a twinkle in their eye as a “jungle camp”.
Furthermore, the foyer and the corridors, the training rooms and the VIP lounge were designed by us. Also, we planned for all areas the interior fittings, the furnishings, and the lighting concept.
Category: interior design
Photos by Gabriel Bensch
