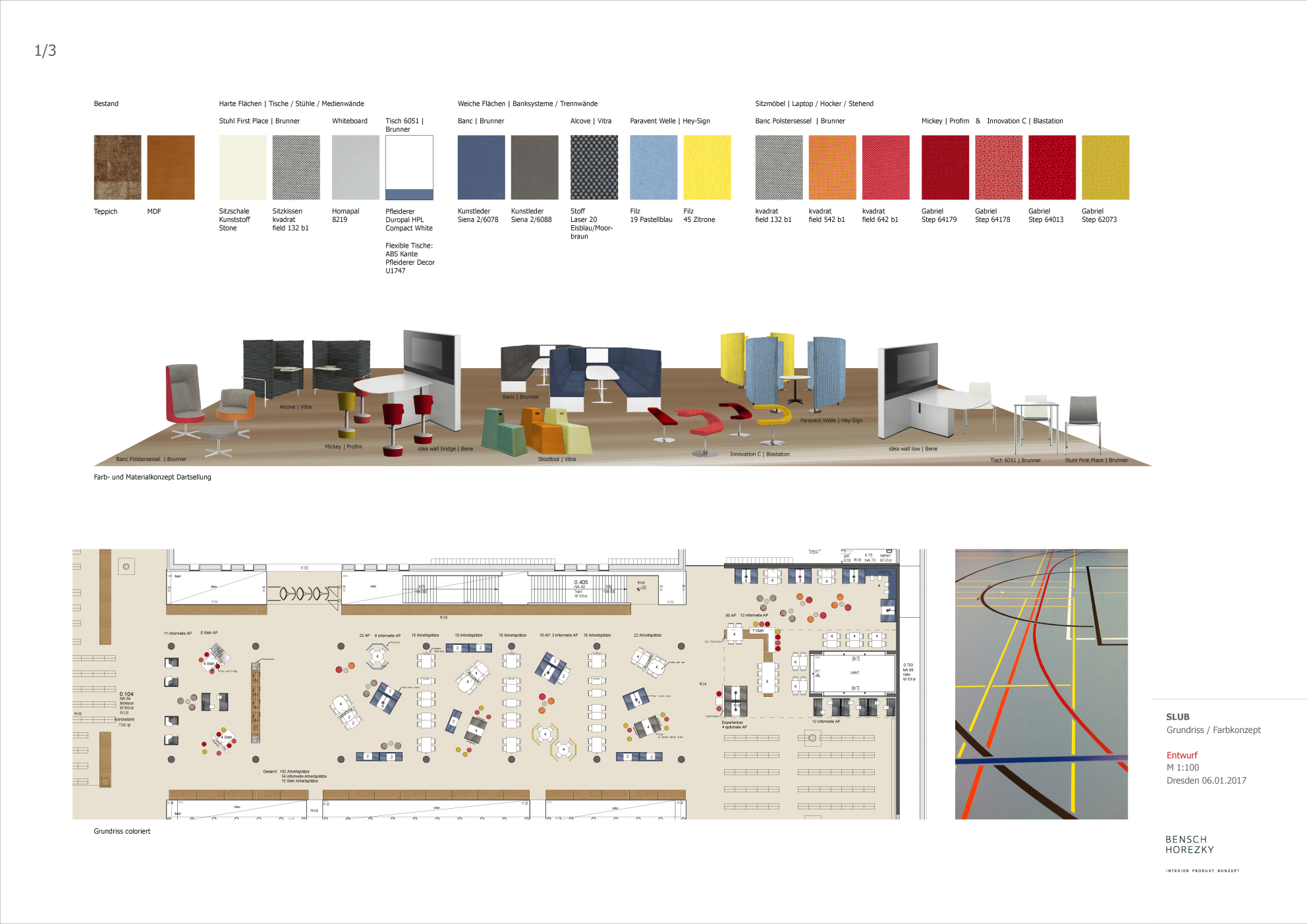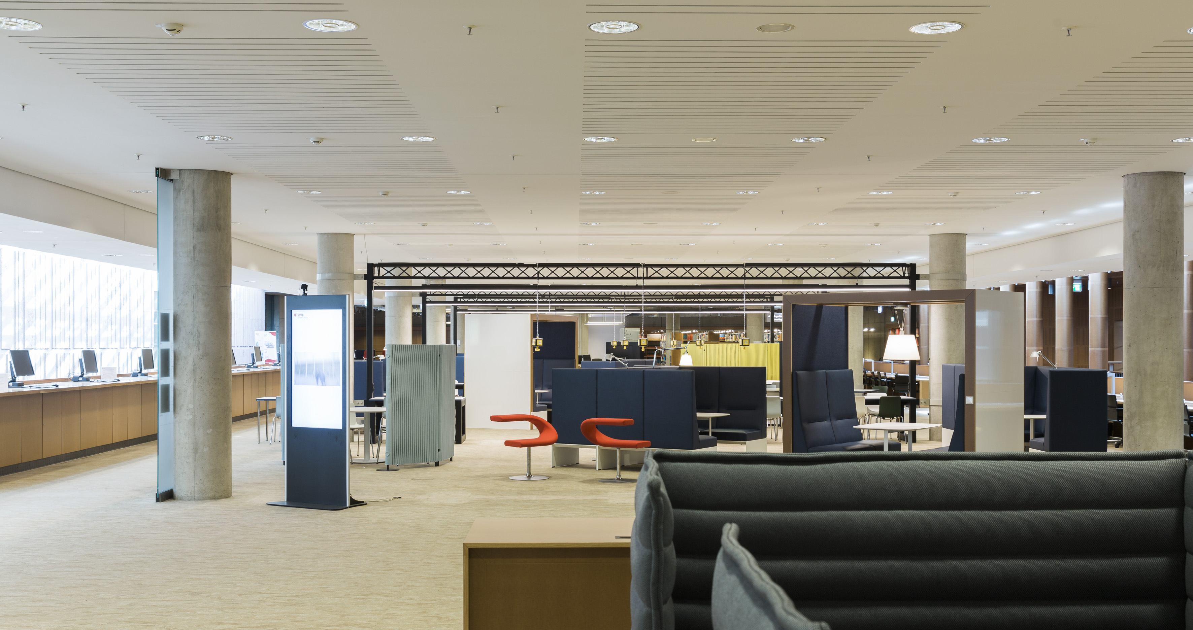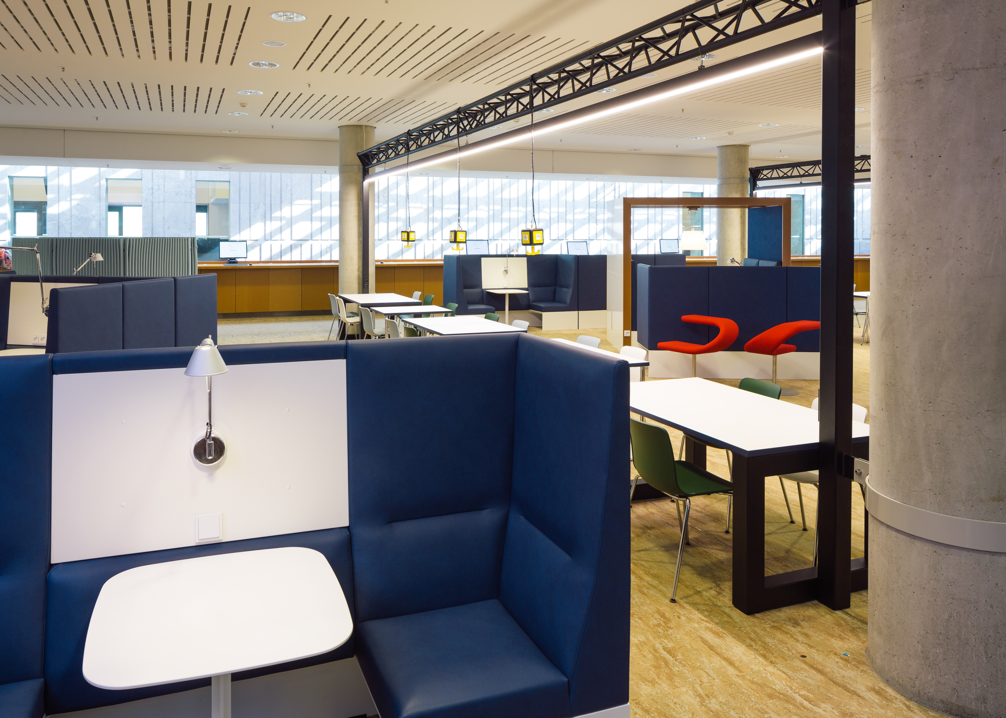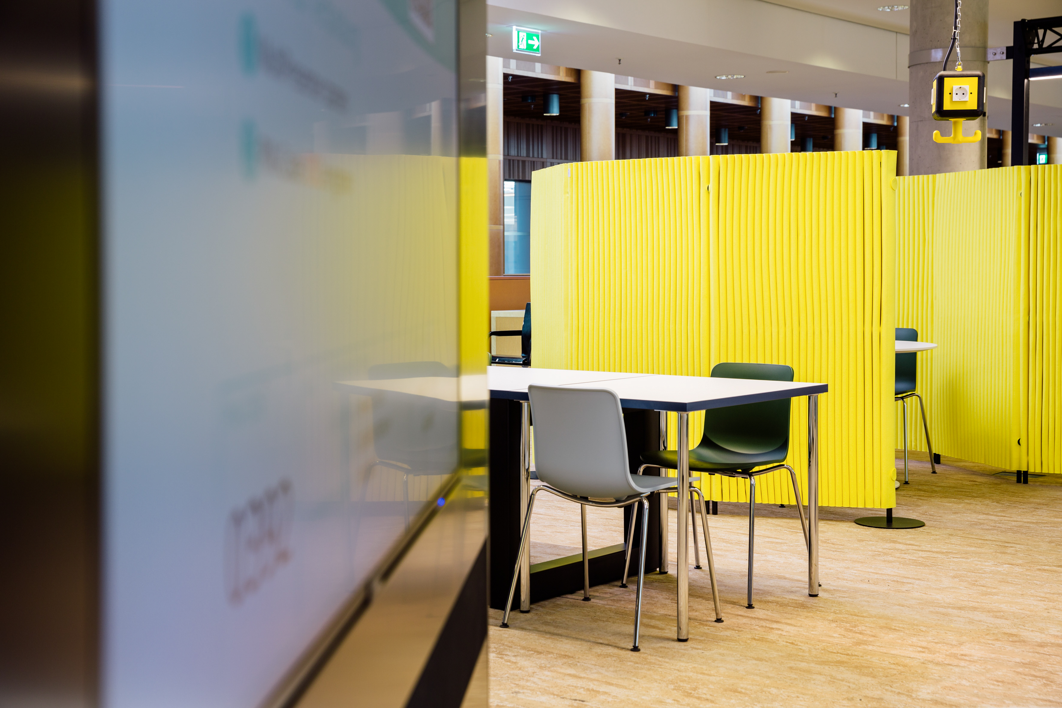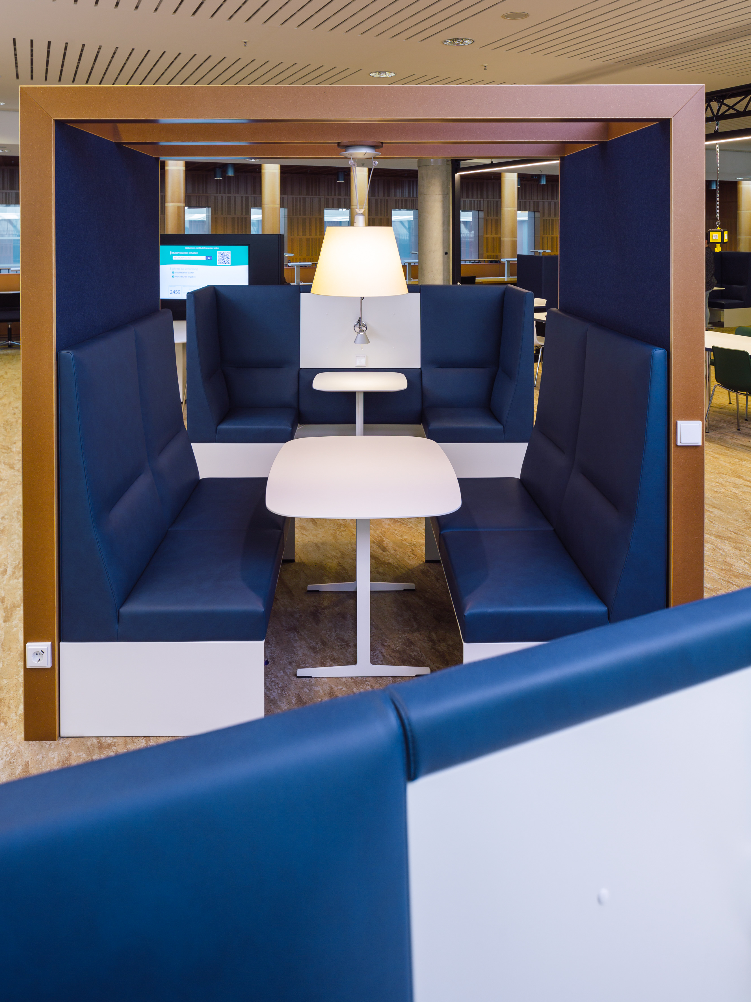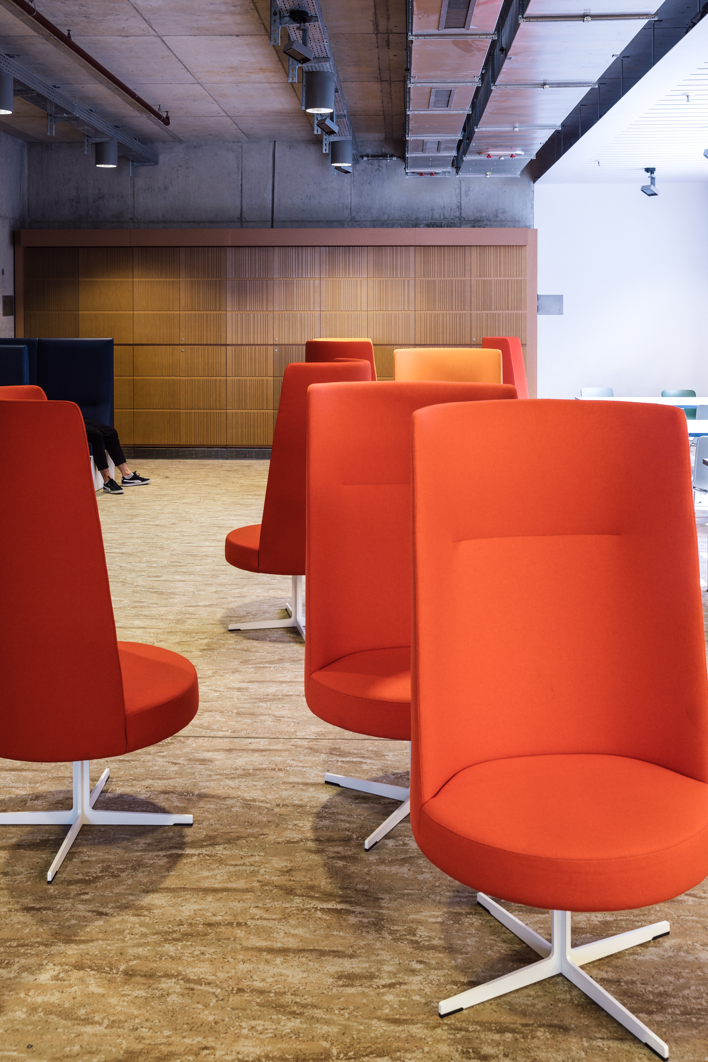SLUB Dresden
2017
Client: Saxon State and University Library Dresden (SLUB Dresden)
Description:
The requirements for a library are constantly changing. In the past, the focus lay on rest and concentration. Today, it is increasingly important to develop communication venues. Even though the quiet reading space is still justified, nowadays there is a lack of group workplaces in particular, that facilitate exchange and collaborative learning.
A first step to meeting these requirements was to completely revise the area immediately behind the entrance to the library – the so-called Forum.
The requirements stated by the customer (SLUB) as well as an intensive user survey and interviews with employees specified the basic principle behind the design. The results of the surveys and interviews confirmed that the previous rigid table groups were no longer able to meet the diverse needs of users. Other problems were the high level of noise pollution and the missing opportunities to set apart the various groups. The customer (SLUB) explicitly excluded the intervention in the building structure as an option to achieve the project. As such, the solution had to be realized with loose furniture and carpentry fit outs. The inspiration for the design was the image of a playing field on which different disciplines have their own markings. Accordingly, materials and colors exhibit the various activities. A combination of high-quality furniture groups, individual installations and a wide variety of seating and standing options should offer maximum flexibility, an optimal working environment and an inspiring sense of space. The project was developed in collaboration with the communications agency Paulsberg and the Deutsche Werkstätten Lebensräume.
Category: interior design
Images: Gabriel Bensch
